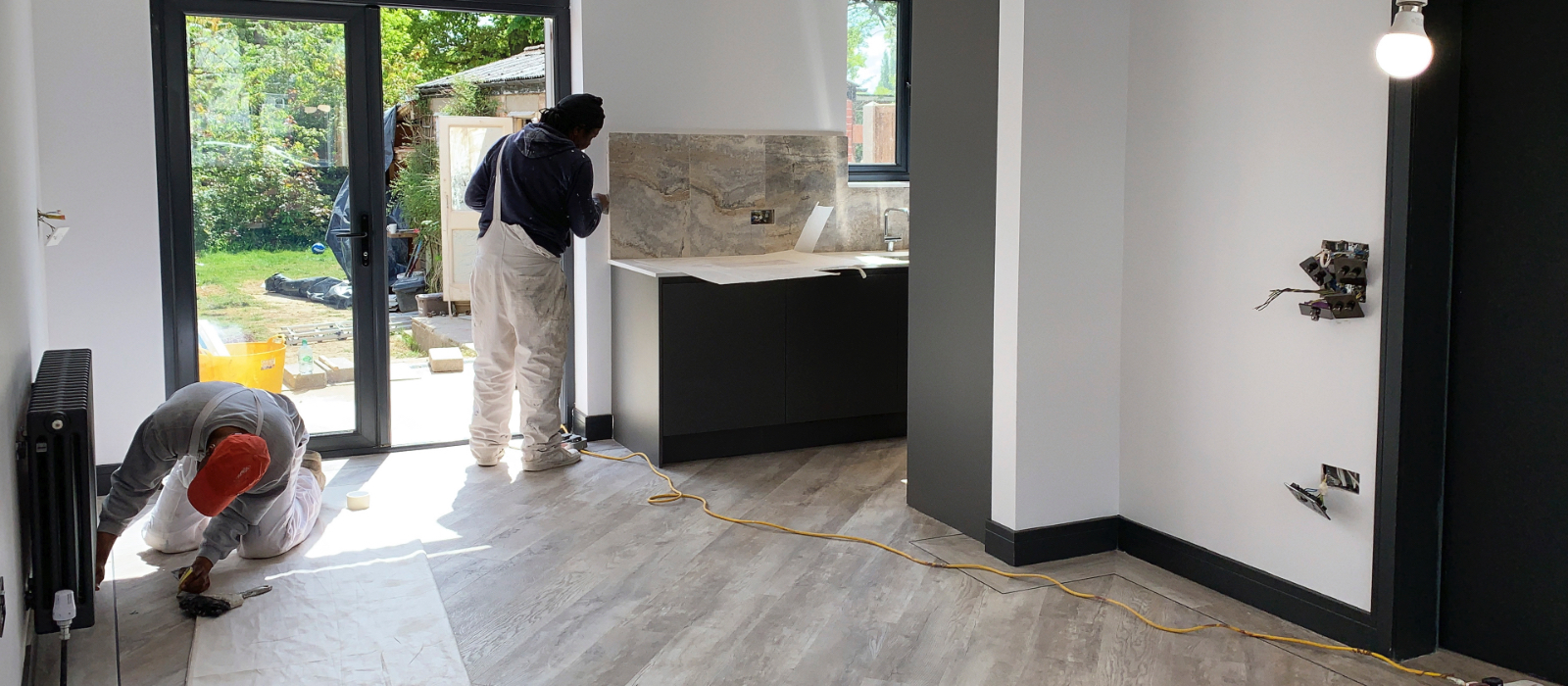
MILL HILL
Location
NW7 1NG
Project consisted of locating a property that met the requirements of a young family: Outdoor space, potential for future development, a “blank canvas” that could be turned into anything the client wanted.
UC sourced and negotiated the deal on a semi detached house in Mill Hill and within 1 week of completion works began.
Leading up to work on site UC appointed a structural engineer, party wall surveyor and building regulations inspector, working closely with the client to produce a design that met budget, quality and time frame requirements.
The demolition stages consisted of removing chimneys, digging foundations for front extension and new steel supports. The family bathroom was made bigger, dividing walls were removed to create an open plan space, a guest toilet and a front extension were added.
New floor finishes, complete rewiring and plumbing, new kitchen, new double-glazed doors and new front door were sourced and fitted.
The property was decorated to a high standard.
The garden was cleared and tidied and paths laid, a shed was built, grass was laid throughout and fences painted.
| Purchase price | £ 510,000.00 |
| Sqm | 68 |
| Total development costs | £ 55,200.00 |
| Work & renovation | £ 42,000.00 |
| Design & management | £ 5,000.00 |
| Fittings & fixtures | £ 6,700.00 |
| Legal | £ 1,500.00 |
| Total spend | £ 565,200.00 |
| Currant market price | £ 593,000.00 |
| Sqm increase | 10.50% |
| Value Increase | 4.92% |
| ROI | 3.36% |
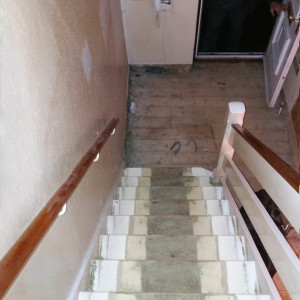
BEFORE
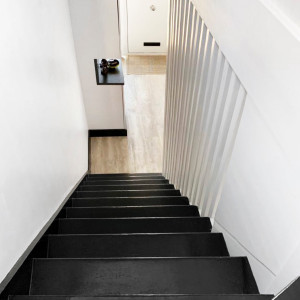
AFTER
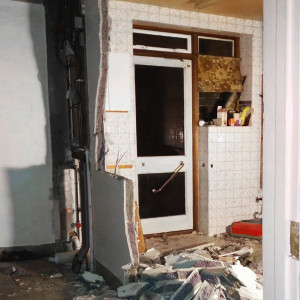
BEFORE
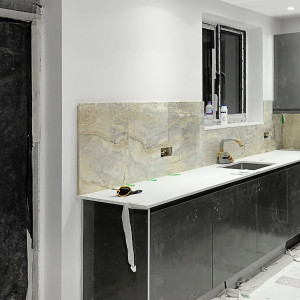
AFTER
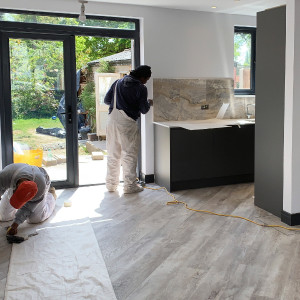
AFTER
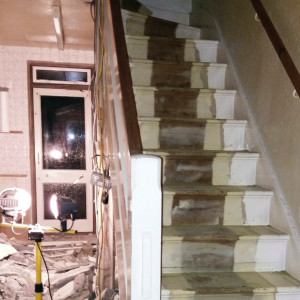
BEFORE
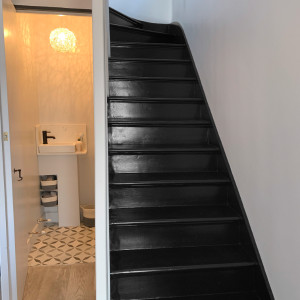
AFTER
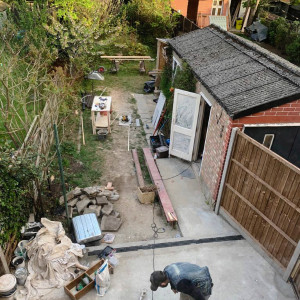
BEFORE
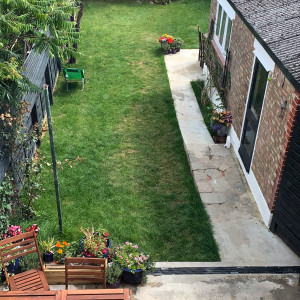
AFTER
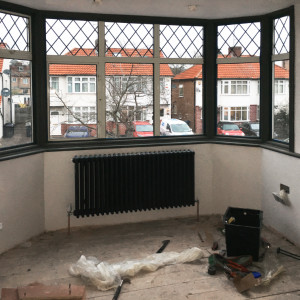
BEFORE
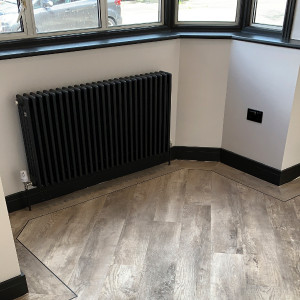
AFTER
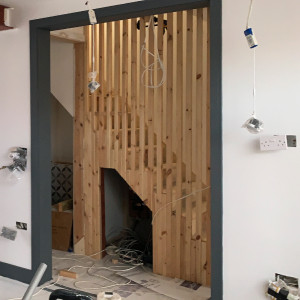
BEFORE
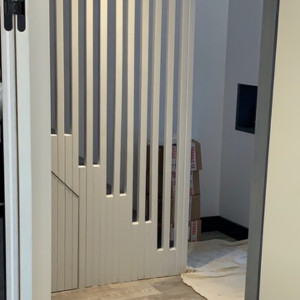
AFTER
Client Testimonial
“ UC Property located and negotiated a great deal for us on a semi-detached house.
The UC design team gave us guidelines and helped us source some wonderful stuff and Urban Core carried out the construction and decoration works.
We did have some hiccup’s along the way, but the job went on and was finished to our complete satisfaction.
We did have some hiccup’s along the way, but the job went on and was finished to our complete satisfaction.
We have a lovely family home now.
Working with the UC team was amazing! “
Mr & Mrs R. NW7